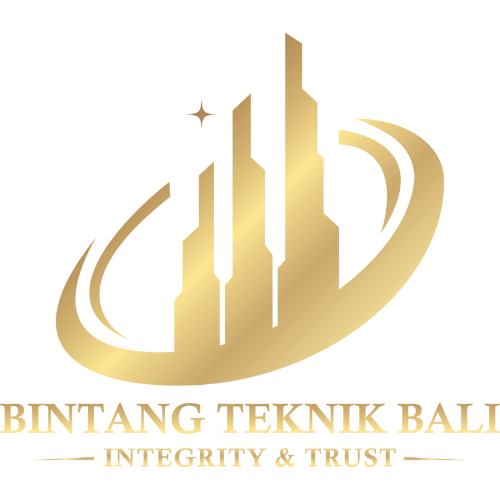INTERIOR DESIGN PROCESS
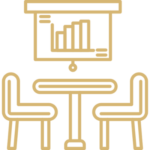
PHASE I – DESIGN DISCUSSION
We kick things off with a deep-dive discussion to understand your vision, needs, and
inspirations. By gathering important details, including the certified land layout, we develop
an accurate building area estimate that aligns with your dream project.
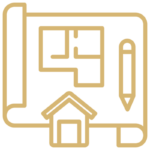
PHASE II – DESIGN CONCEPT PROPOSAL (PRE-DESIGN)
This phase involves an on-site visit and the preparation of an initial design proposal, including floor plans and concept ideas. The pre-design process begins once we receive the Letter of Intent (LoI) payment, ensuring commitment from both parties.
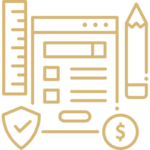
PHASE III – DESIGN COST PROPOSAL
After finalizing the preliminary design and layout, we prepare a detailed proposal outlining the total design costs. This step ensures you have a clear, comprehensive view of the investment needed for your dream space.
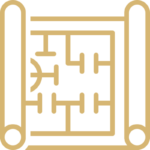
PHASE IV – DESIGN DEVELOPMENT
At this phase, we dive deeper into refining the design. Clients can make up to three minor revisions, allowing us to fine-tune every aspect to meet your exact needs and desires.

PHASE V – DESIGN FINALIZATION
Once the design is approved, we prepare detailed shop drawings to guide the project
implementation, ensuring precision in every detail.

PHASE VI – BILL OF QUANTITIES (BOQ) PREPARATION
We prepare a BoQ based on the finalized design and material specifications, providing a transparent cost breakdown for the project to give you clarity and confidence moving
forward.
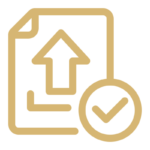
PHASE VII – FINAL DESIGN SUBMISSION
After finalizing the preliminary design and layout, we prepare a detailed proposal outlining the total design costs. This step ensures you have a clear, comprehensive view of the investment needed for your dream space.
